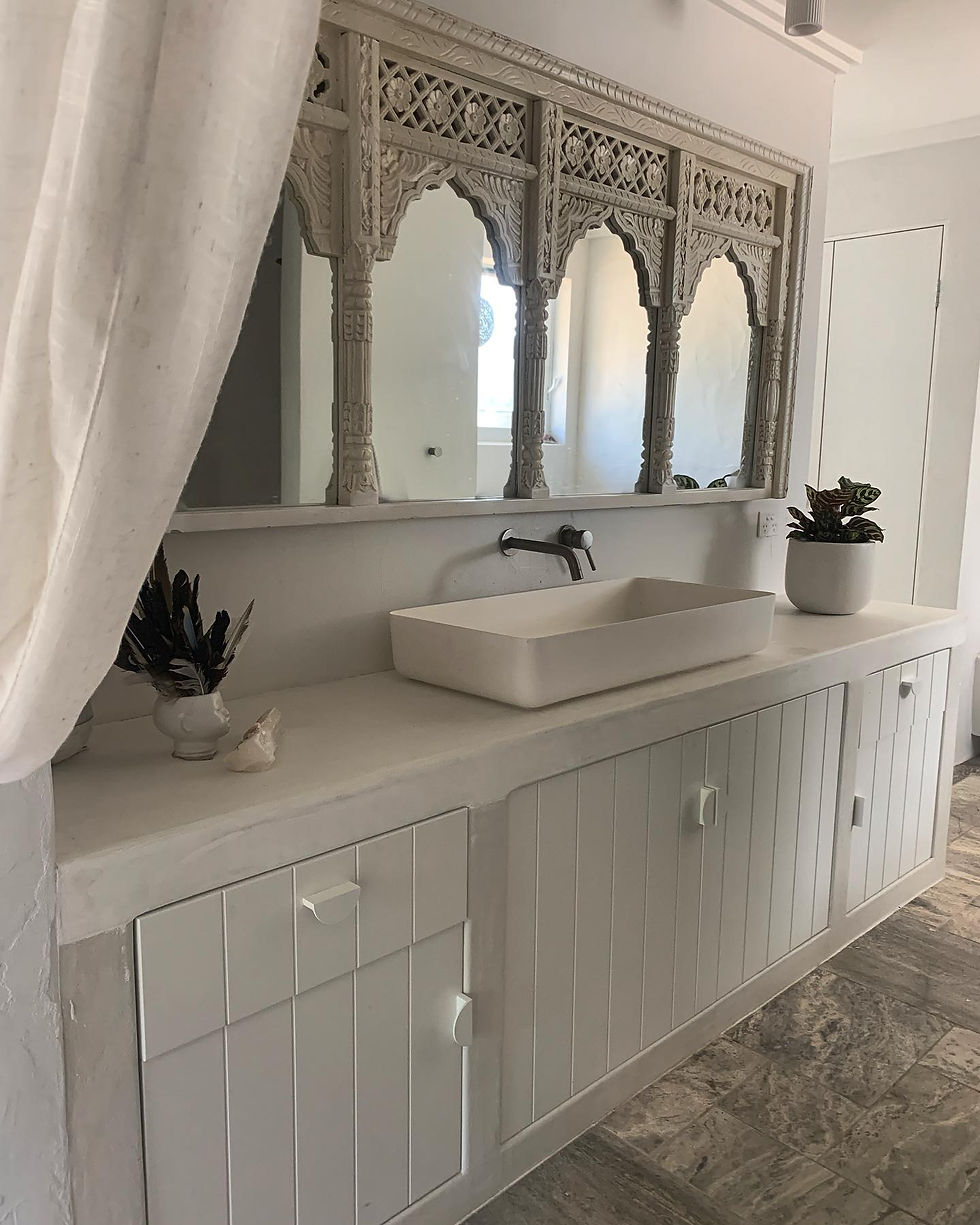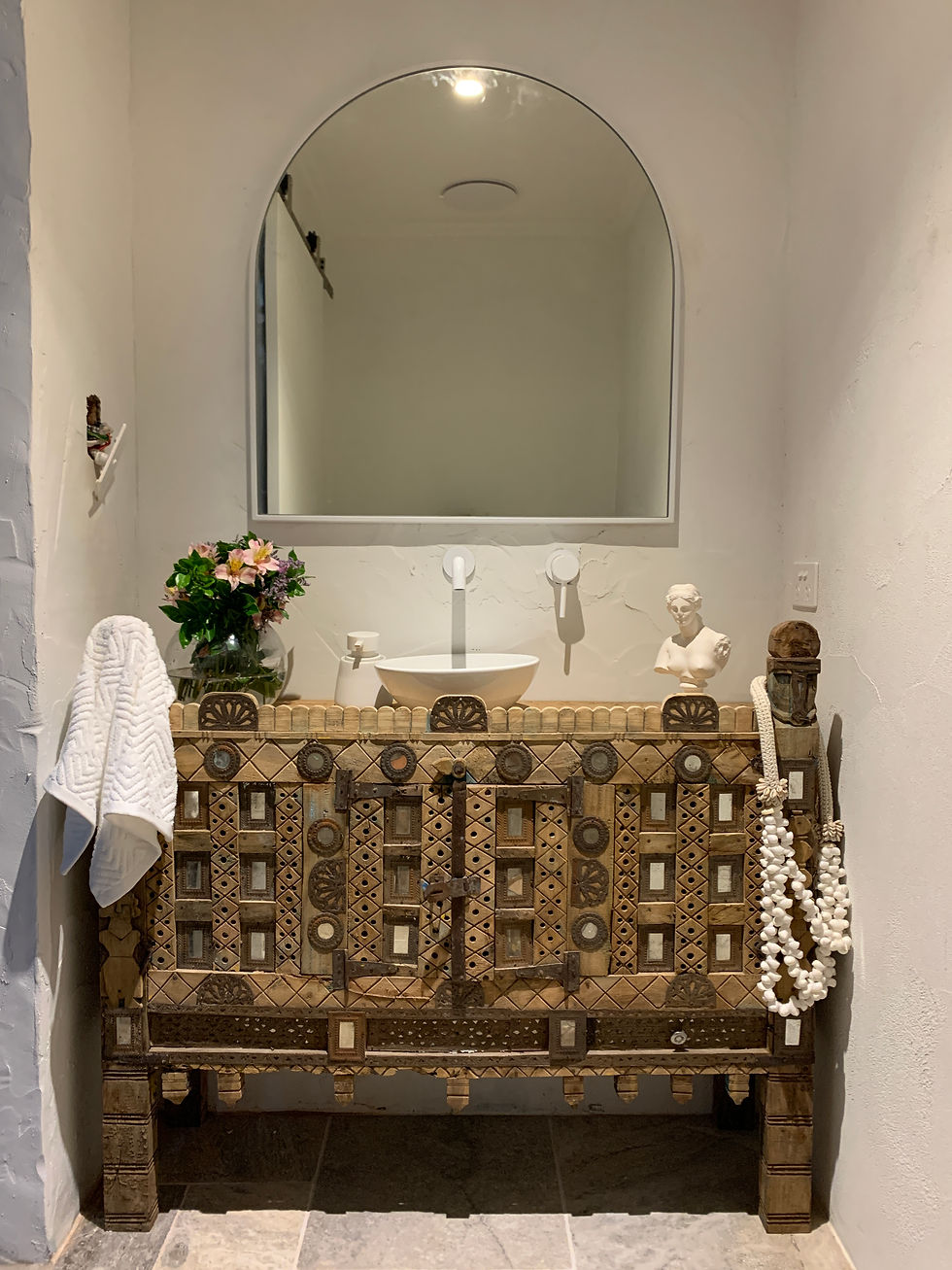Bathroom Perfection
- Caroline Andrews
- Mar 1, 2021
- 5 min read
Bathrooms are expensive and are one of biggest investments when renovating as they require every trade to walk through the door they will also bear the hallmark of time as to when they were designed. So instead of striving for boring timelessness go with your gut and ideal of creating a calming sanctuary. I had a family member ask me for assistance in designing their dream bathroom, mentioning she had no idea where to start. This statement transported me back to when I first started in design sometime ago and the importance of knowledge and knowing what to do and not to do, a gift that comes with experience.
The Golden Rules when Designing Bathrooms
Get the layout right making sure that it works aesthetically, spatially & functionally. I designed this bathroom on my Palm Spring inspired property with the shower at one end, the toilet in the middle and vanity the other side. You definitely do not want to walk down a hall and the first thing you see is the throne (toilet), keep it out of sight where possible.
The indulgent twin sink and twin shower can have an immediate wow factor but it is something I steer clear from personally. It just screams out can you do a double set of cleaning now please, extra plumbing and fitting costs, no thanks. My solution for the twins is to have one sink but increase the size too at least 800mm wide offset it to one side of the vanity or centre it. You then have enough room for makeup application, face cleansing and an immediate luxury spa factor without the cost.
The only way is up! Get the toilet off the floor my number one tip especially when you have men in the house and access to cleaning. The toilet situated 300mm off the floor ensures you will not be on your hands and knees cleaning but using the mop to get rid of any of the residue. The cistern is concealed in the wall, if this is not an option stick to a simple wall unit that has the least amount of curves. Ever considered the high tech Japanese models that require no paper, wash your booty and quite possibly clean your teeth.

Lighting is always an after thought but it is the most essential element in such a small space especially if you can only rely on artificial light, get it right. The lighting answer is task, ambient or night. Ambient light creates a soft glow mood effect, think pendants or wall sconces. Whilst task lighting, down lights, recessed LED's gets the job done, no one wants to put makeup on in a shadow. The night light has a dimmable function when you need to go to the toilet at night. Ventilation and day light is a powerful magnifier of the space be sure to access a good flow of air and light. If accessing light is near impossible consider a skylight or sun tunnel.
A necessary evil, the glass shower screen. If you are having to install glass spend the dosh please and install the nano glass. A protective coating that repels water and leaves the glass cleaner, free of scum build up and water marks. Frameless all the way, shower framing is so 1999. When installing glass near a vanity make sure you are able to clean and access every nook and cranny as dust will find a way to build up. Long Shower grates are not my favourite as they are hard to get out and get all matters of items caught in the grooves, I opt for a smart tile to not make a feature of the grate but ensure the drainage element disappears.

When it comes to functionality niches or shelving within the shower are imperative. Where else are you going to store all the shampoo & soap bottles?

Too tile, or not to tile, render or go raw? Some may argue that tiling all the way to the heavens is a great solution and removes a little dust collecting edge when you don't.
If your keeping the design simple use the same tile on the floor and walls in larger applications you automatically imbue a statement of luxurious. To achieve this effectively the application of large natural raw materials, think marble, stone or granite slabs create a definite grand statement of opulence. Then again if the budget is in need of a little bit of slack tile the wet area up to the door height and add a 150mm tile up the wall in the rest of the space. The myth of needing to have tiles floor to ceiling to make an impact is not necessary.
Gone are the days of the confused bathrooms with three different tiles one for the floor, one for the wall and one for the niche. Use the wall tile into the niche, please. Keep it simple! Correct application for your bathroom is important always ask the supplier of your tiles what the slip rating is and if the nature of the surface selected is low maintenance or fits your lifestyle in regards to porous textures and cleaning products. Now, if grout lines are not your thing, consider rendering your walls, this solution only works if you have a substrate of villa board, blue board or bricks. The end result is a seamless grout free wall.

Mount the vanity to the wall to give the illusion of a clean, airy uncluttered space. Floating spaciousness is what you will achieve. Be considered and practical when considering storage, this little space is responsible for a lot. I design with a lot of draws in vanities as cupboards and plumbing have access issues, it may mean you loose a draw to accomodate the pipes. The shave cabinet is great but does tend to attract a lot of finger marks giving it the "I always need cleaning look." Having it recessed in the wall with finger pulls can alleviate this problem. Think outside the box and up-cycle an antiquity, duchess or damchiya into a vanity the ultimate statement in originality, texture and colour.
Tap ware has been turned on its head recently in regards to choice. Do I go for nickel, brushed nickel, brass, black white. Black and brass have been highlighted heavily over recent times with outstanding effects, I'm bringing back white with the idea that I will be in the property for a while, always be sympathetic to the time you will be spending in the house to then dictate if you choose a design that is timeless. If you are staying for keeps do what you love and own it, bathroom trends change so rapidly you could never predict what the next owners taste will be.

Project Villa Barkala and her Damchiya vanity awaiting the electrical fit off.
Golden Rules
Layout
Shower height
Toilet off the ground
Twins sinks or showers?
Lighting - task, ambient, dimmable night light
Ventilation
Glass screens or frameless
Drainage - smart tiles not long grates
Yes, to niches & shelving
Too tile or not to tile all the way
Slip rating
Vanity afloat
Storage is a must
Tap ware - go white
Be sympathetic to the duration in the property when designing









Comentários